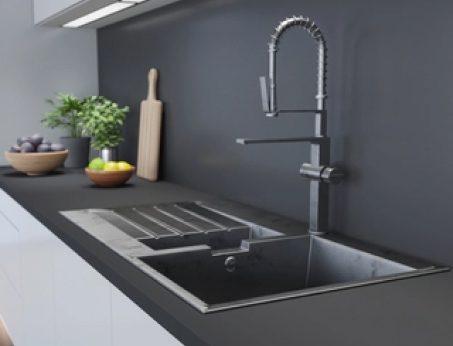Interested in a minimalist kitchen renovation, but don’t know where to begin?
Firstly, we need to understand what is ‘A Minimalist Kitchen?’
The clue is in the word MINIMAL-ist. Yes, broadly speaking, if you keep everything simple and well-edited, organised, and planned, you will undoubtedly achieve your goal.
Many elements evoke images of a minimalistic domain, but there are also several we don’t even recognise as playing a part. By carefully and cleverly designing a space, you can provide all the functionality you need but in a seamless and sleek aesthetic.
Here are a few of Rearo’s hints and tips to help you create a Minimalist Kitchen.
1. A pared back colour scheme

A well-known interior rule of thumb is to retain your interior colours to a choice of three. Whilst this is still true of a minimalist kitchen, you can reduce this to one colour. An All-White kitchen is very much at the forefront of many people’s perceptions of a minimalist kitchen; sleek, stylish and sophisticated. A great way to achieve this is is with a luxurious white worktop such as the Bianco Kos Fenix NTM Kitchen Worktop and matching white cabinets.
However, an all-white approach can seem stark and unpractical to some, especially those of us with young kids and pets.
2. Natural wood
Adding some natural wood effects can help to add warmth and depth to your kitchen. The use of Rearo’s Valley Oak Laminate Worktop and splashback or upstand will help reduce the clinical look of an all-white interior. If kept uncluttered, it will maintain the minimalist Scandinavian style look.

3. Practical flooring
Whilst white floors can achieve a light and airy look in keeping with all things minimal, they may be impractical. Particularly, if you have pets, as they are difficult to keep clean. Instead, we would suggest Clixeal Shetland Slate Vinyl Floor Tiles. A practical choice, Rearo’s vinyl click flooring offers high wear and water resistance – ideal for use in corridors, kitchens, and bathrooms. With no requirement for adhesive, Clixeal is the perfect DIY project. Simply lay tiles directly on to any suitable flat solid floorboards to create a floating floor system. The product easily clicks together via its built-in tongue and groove edge. Clixeal slate vinyl flooring provides an anchor to your pared-back colour scheme and ties in with a monochromatic and minimalist interior.

4. Clever concealment
If there are fewer items for the eyes to focus on, it will naturally create a seamless and streamlined view. However, a minimal kitchen still needs to be functional, retaining all practical kitchen requirements. Appliances are large and sometimes unsightly items within a kitchen. If possible, consider integrating them into your design. Keep appliances cleverly hidden but readily available.
- Hide appliances: Being clever in disguise is a key factor in achieving a minimalist design, as shown in the popular ‘breakfast bar stations’. Keep with the minimal theme by choosing a designated zone for your kettle and toaster, but keep them conveniently hidden behind pocket doors to upper cabinets. These concealed breakfast stations, coffee stations, or even cocktail bar stations, sit inside the cabinetry, allowing the station to function when open, but contain the clutter when the cabinet doors are closed.
- Conceal handles: Keeping all the cabinet doors with a flat front and a concealed handle will continue the sleek style.
We hope these suggestions will help to give you an understanding of the structure to attain a Minimalist Kitchen, but if you keep in mind the statement, ‘less can often mean more’ you will be on the right track.
For more information, or for a one-to-one consultation about your minimal kitchen renovation, visit a Rearo showroom now.
